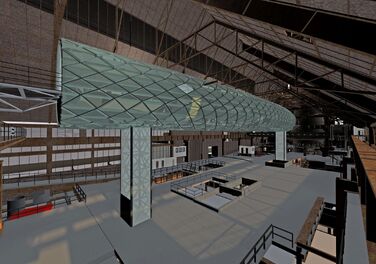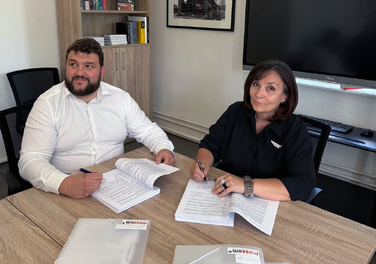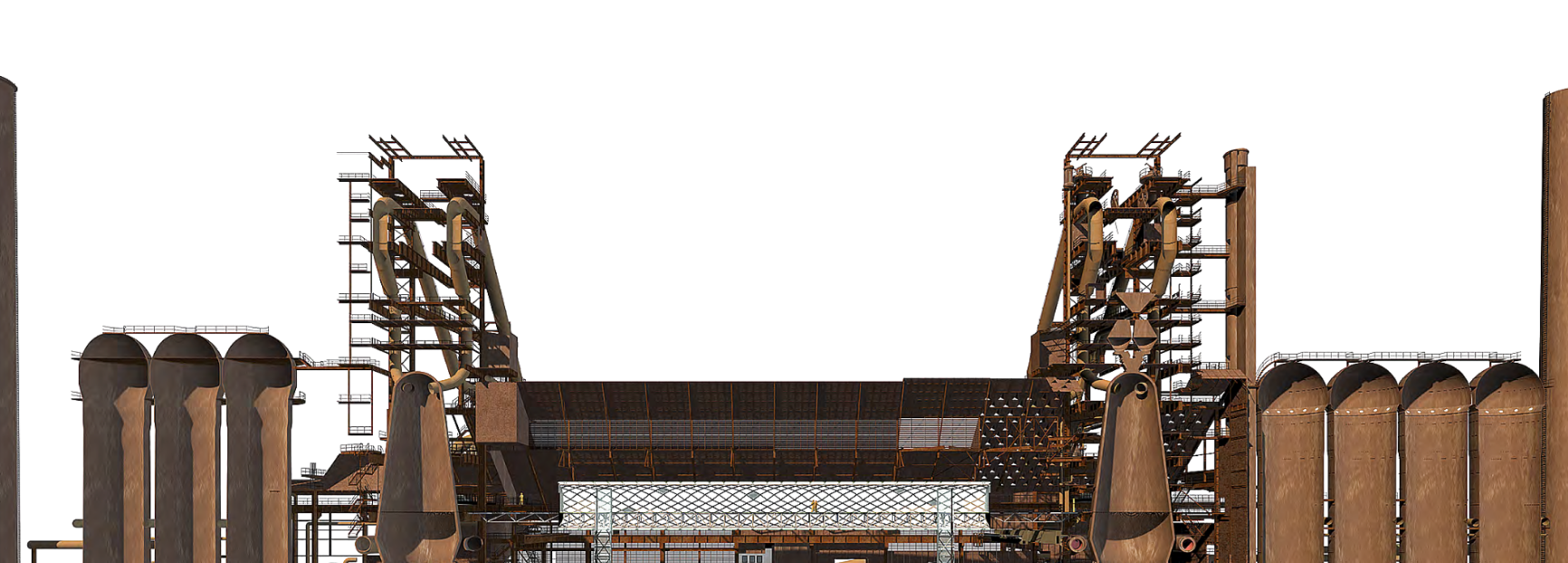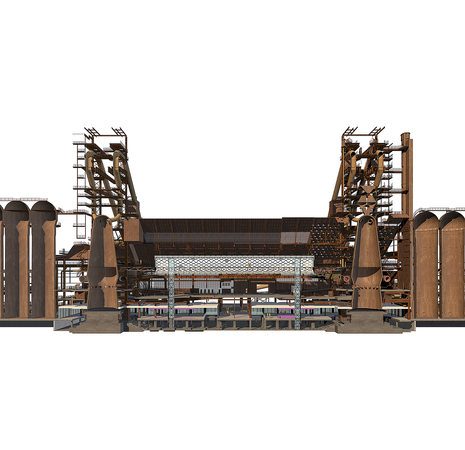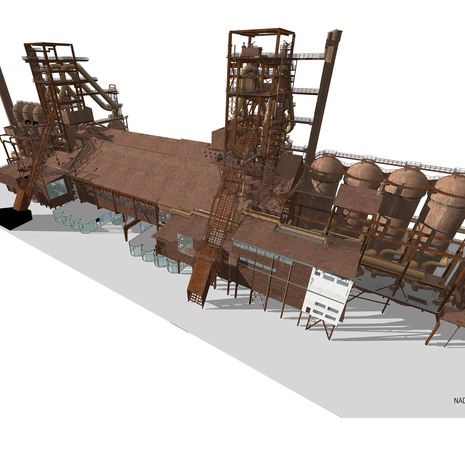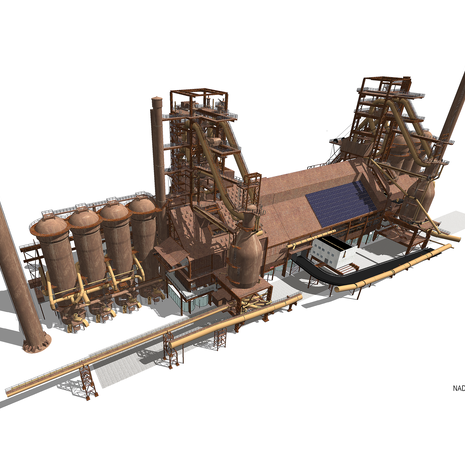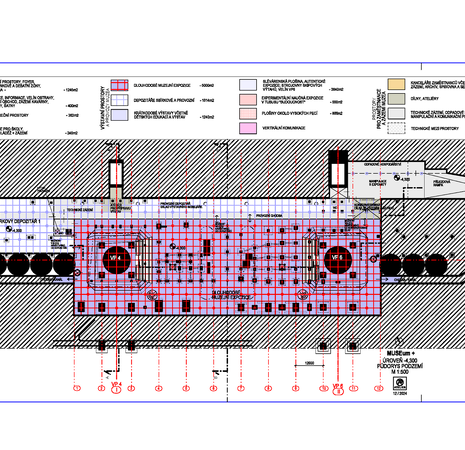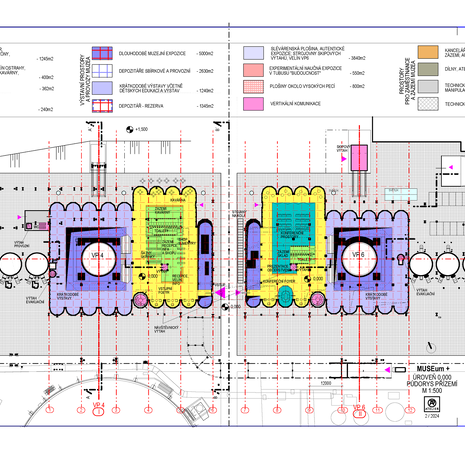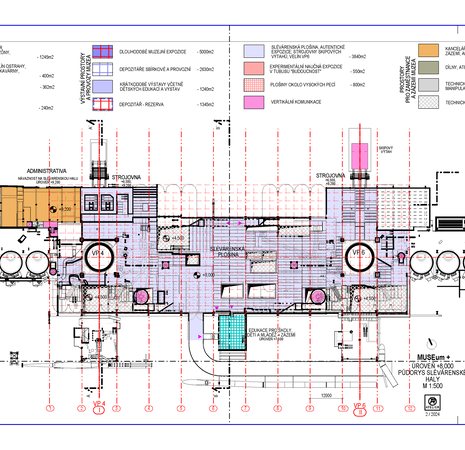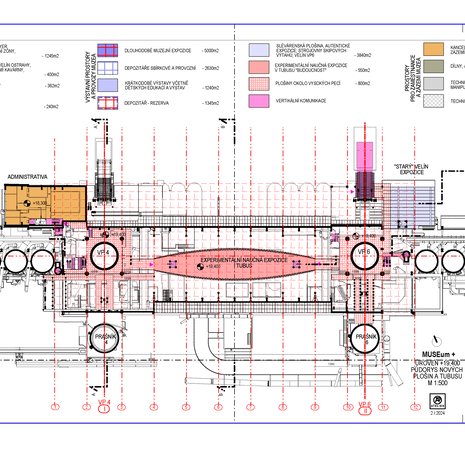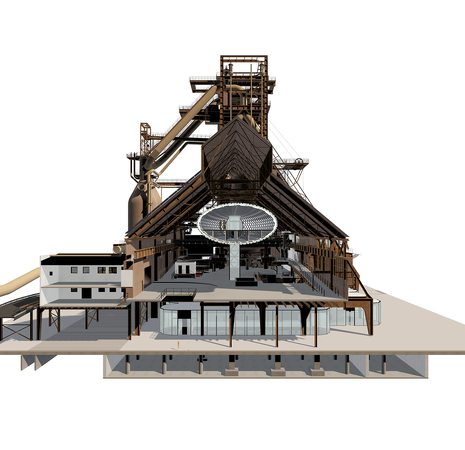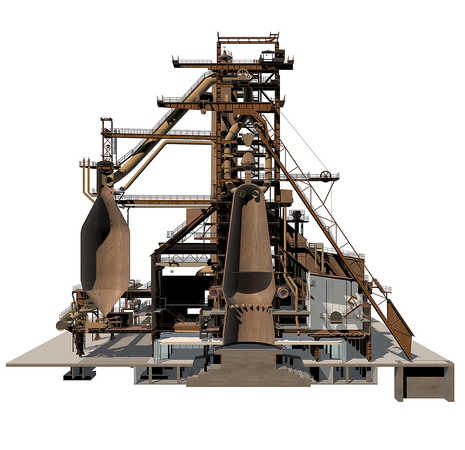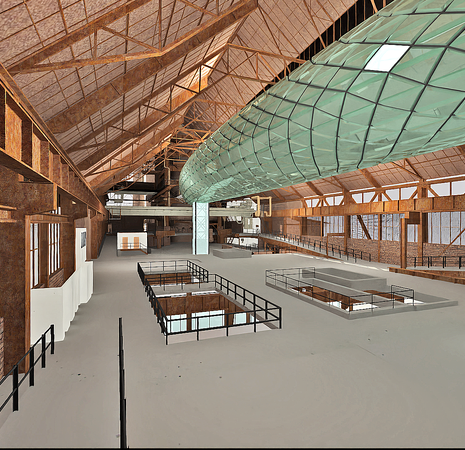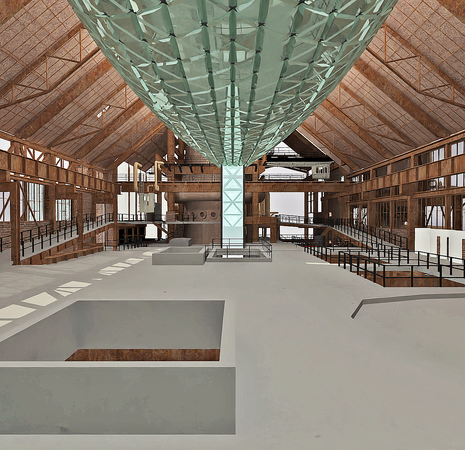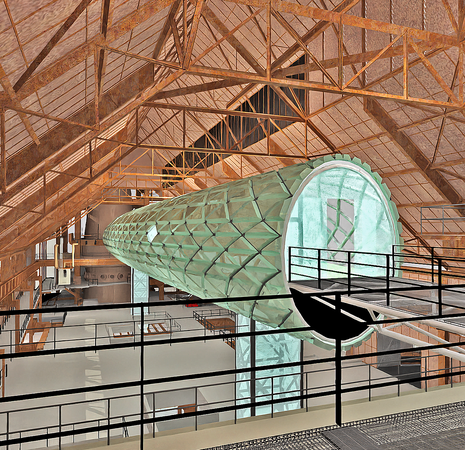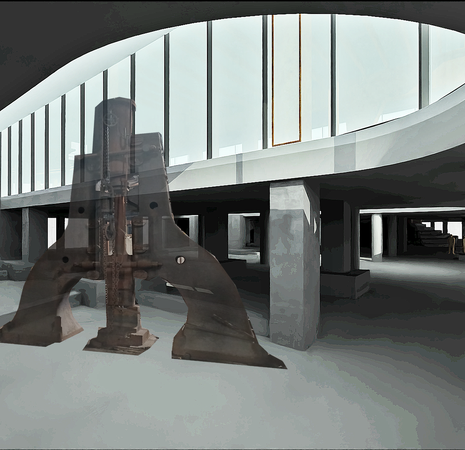MUSEum+, Industrial Museum in Ostrava, has completed a tender for the design documentation for the construction of its seat in blast furnaces 4 and 6 in the Lower Vítkovice area. The winner of the public tender is the "Association for MUSEum+," which consists of the Ostrava-based company Chválek Ateliér, s.r.o. as the lead partner and the Prague-based Energy Benefit Centre a.s.
Basement
In the basement (-4.30 m), the project envisages uncovering the foundations of the blast furnaces and using the resulting space for exhibition purposes, MUSEum+ depositories, and the institution’s technical facilities.

Ground level and casting hall
At ground level (+-0.00 m), new entrance building structures will be installed, built under the steel casting hall, and will serve as visitor facilities, conference rooms, and space for short-term exhibitions. The project preserves the pedestrian passage from the Amber Footbridge towards the GONG multi-purpose auditorium.
The casting hall (+8.00 m to 10.50 m) will remain unchanged. The platform is connected to the surrounding terrain by a ramp, the preservation of which is respected within the project. The ramp provides access to a two-storey building that will serve as an educational facility of the institution.
Tube
The Tube (+19.40 m) is an embedded futuristic object that levitates in the roof space of the casting hall. It will serve as a modern audiovisual exhibition space.





